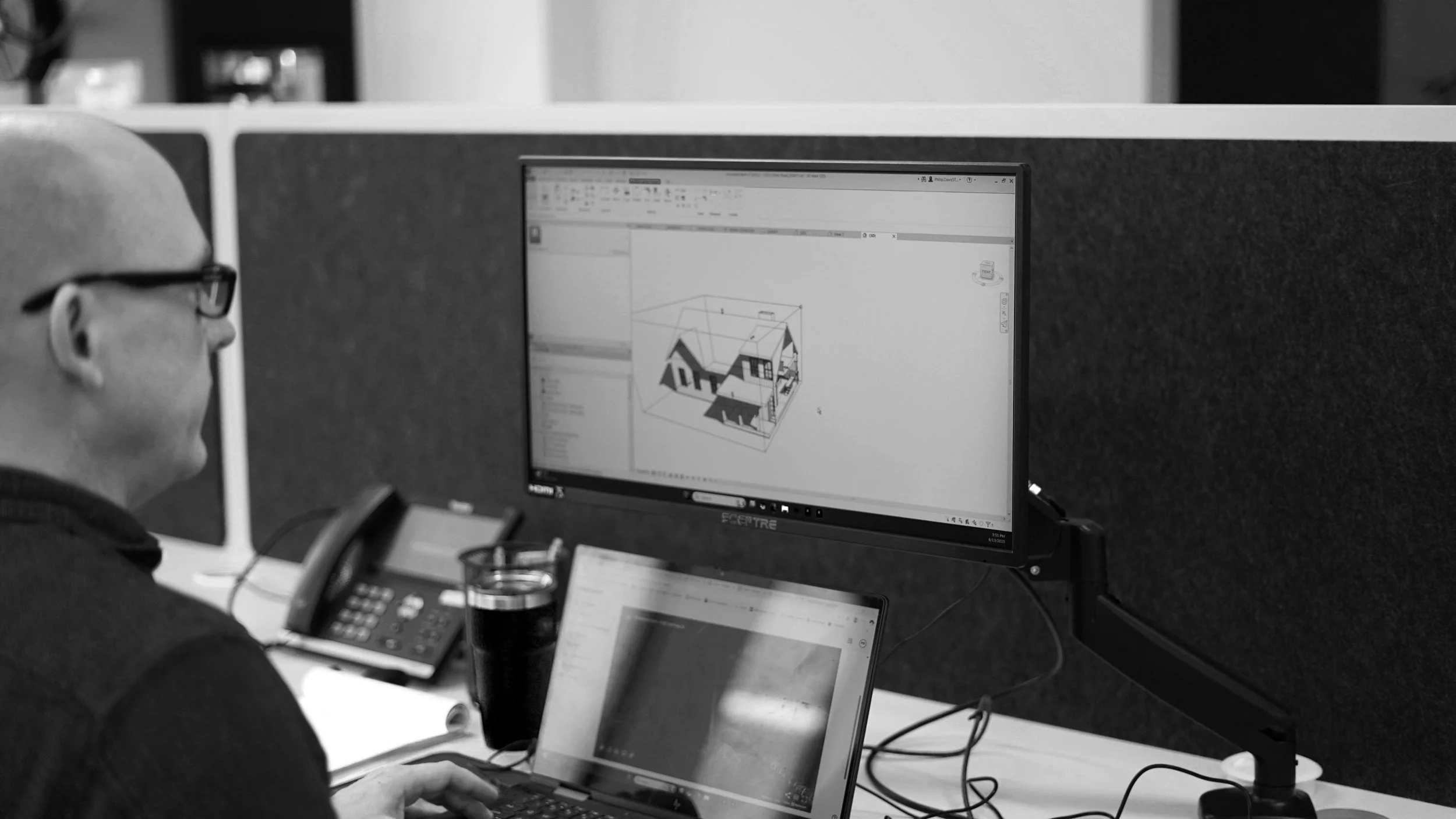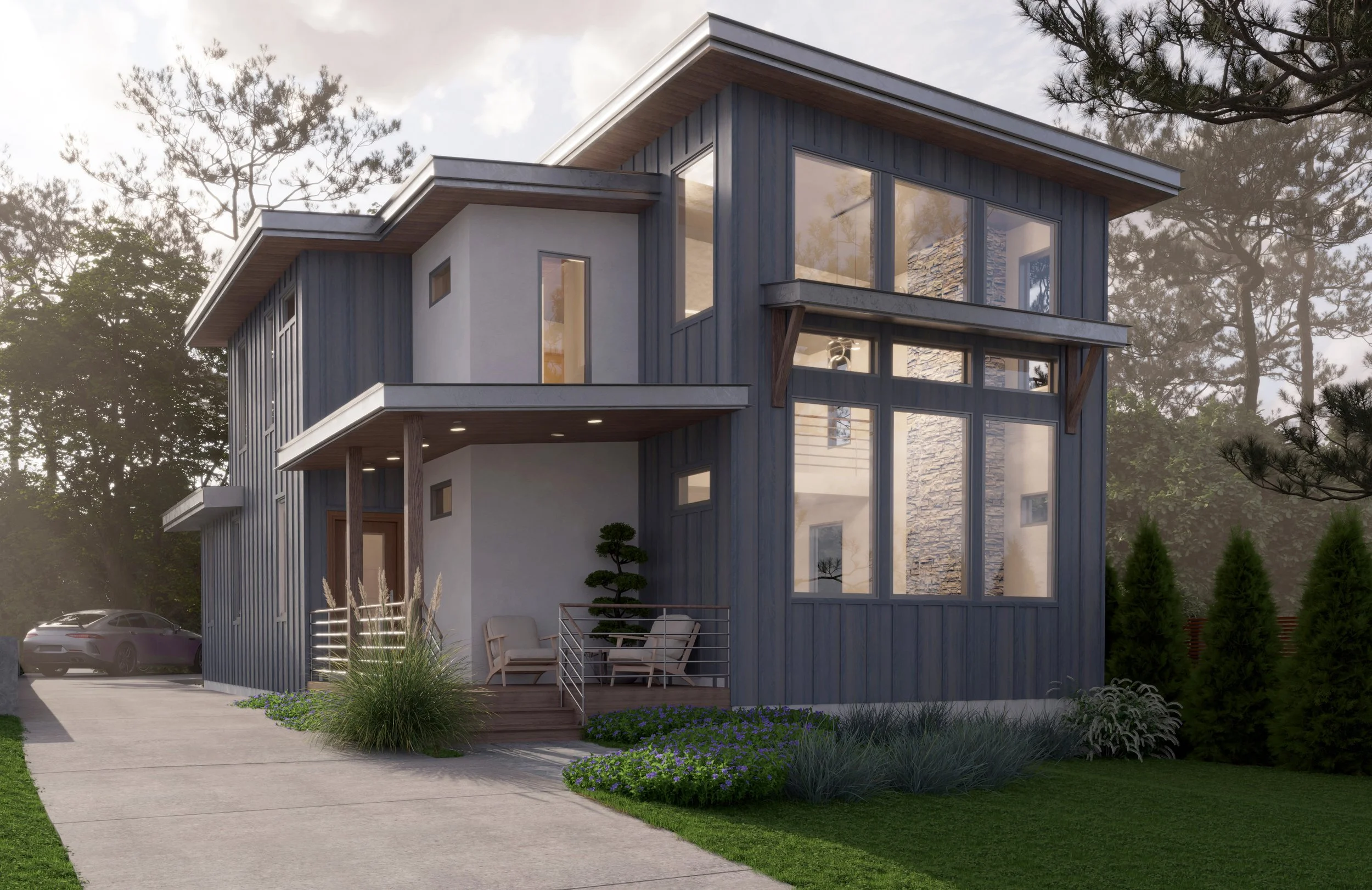SketchHaus is excited to introduce a full-service architecture experience for homeowners who want a start-to-finish partnership. This option provides a comprehensive package priced as a percentage of construction costs—the traditional model for custom residential projects. This offering is ideal for clients who want a seamless, low-stress process with SketchHaus managing every detail from the first sketch to the final hand-over.
1. Programming
This phase focuses on gathering information to understand the goals, constraints, and needs of the project.
Steps:
Client interviews / vision discussion
Site analysis (zoning, setbacks, environmental constraints)
Budget review and project feasibility
Identify spaces, sizes, and adjacencies
Define functional goals and priorities
Create a written program outlining requirements
2. Schematic Design
This is the initial design phase, where conceptual ideas are translated into rough plans and visuals.
Steps:
Develop basic floor plan options
Explore massing and layout of the structure
Initial 3D studies or conceptual renderings
Review design options with client for feedback
Preliminary zoning/code check
Establish general design direction
3. Design Development
This phase refines the schematic design into a more detailed and buildable plan.
Steps:
Finalize floor plans, elevations, and building layout
Develop material palettes and finishes
Coordinate with consultants (structural, MEP, etc.)
Refine exterior and interior architectural details
Review energy code and system performance
Create updated 3D models or visualizations
Final client review and sign-off before CDs
4. Construction / Permit Documentation
This is the technical documentation phase, where the design is translated into detailed drawings used for permitting and construction.
Steps:
Produce full construction document set (plans, sections, details)
Coordinate with consultants and integrate all disciplines
Address building code and life safety requirements
Submit for permit review and respond to comments
Issue drawings for bidding and/or construction
Optional: construction administration, RFIs, and site visits
All architectural services provided by SketchHaus Black Label are subject to change based on project-specific requirements, jurisdictional approvals, site conditions, and client-directed revisions.
Is Full-Service Right for You?
This service is ideal if you:
Want a true design partner through every step
Would like every detail of your custom home to be thoroughly designed by a professional
Prefer not to manage permitting, consultants, and contractors on your own
Value quality, cohesion, and clear communication
Discovery Meeting— We learn about your goals
Site Visit — Understanding your space + context
Design Phase — Concepts, iterations, and selections
Documentation — Detailed construction documents
Construction Support — Ongoing coordination until move-in
Tailored design grounded in your lifestyle
Clear communication at every phase
Expert navigation of permitting & codes
Cohesive, efficient collaboration with contractors
A team that treats your home like our own
Our full-service architecture is billed as a percentage of total construction costs, a model commonly used for custom residential design. This structure aligns our goals with yours and ensures a high level of attention throughout the entire process of your project.
Have a smaller project? We still offer our à la carte pricing model for more flexible design needs.
Let’s bring your dream home to life.








