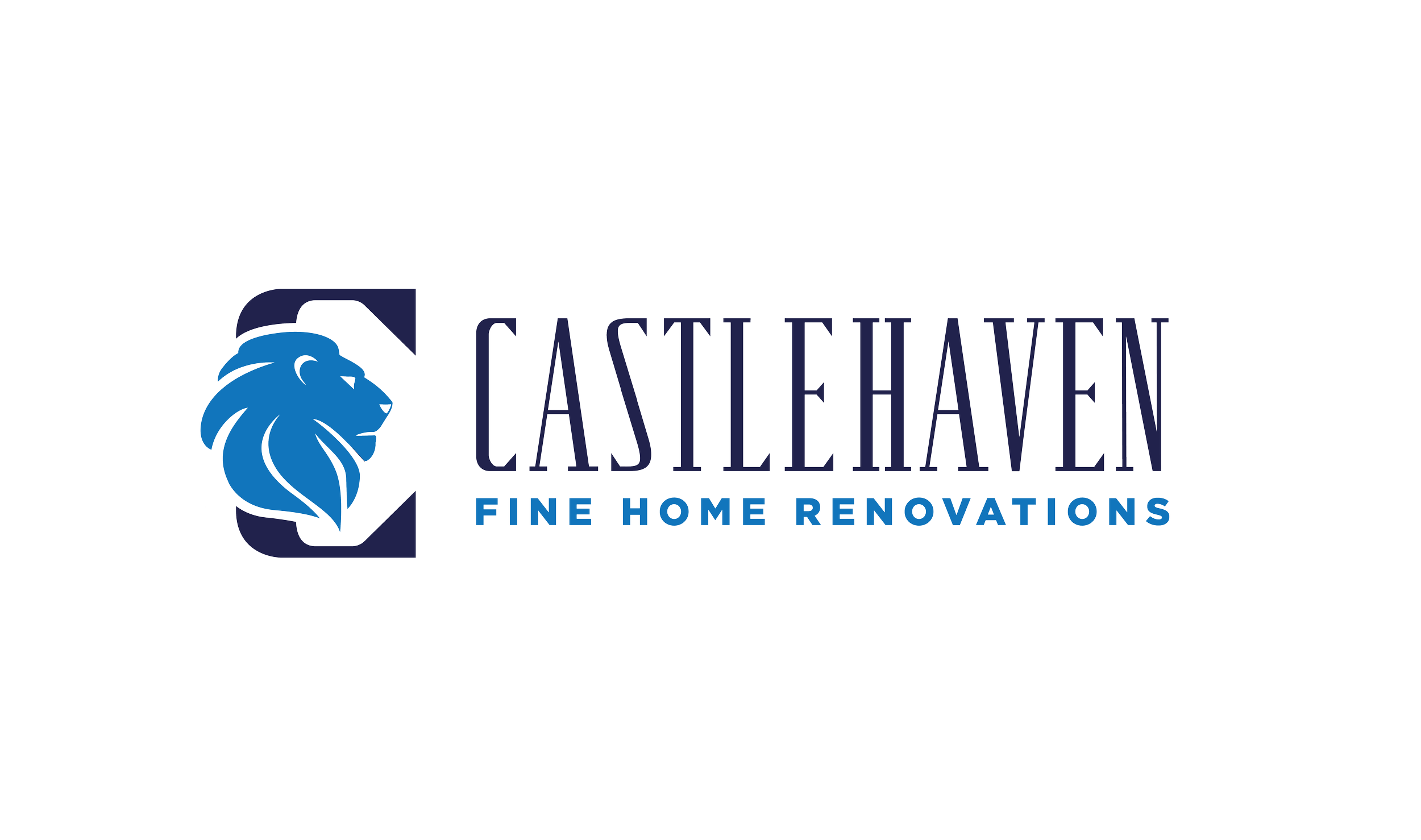MADE SIMPLE
NOW YOU HAVE
AN ARCHITECT
Made SIMPLE
Renovations include updates, remodeling or repairs to an existing home. Additions include adding finished living space to an existing home, bump-out additions expanding a room as well as ADUs.
A digital redesign of your homes exterior using the SketchHaus App as a way to see your homes potential before getting started.
The SketchHaus Bundle
YOUR
only: $1299
RENOVATIONS & ADDITIONS
only: $3250
1. We start with a Schematic site plan while you obtain your survey.
2. A convenient phone or zoom call to fully understand your vision. You may bring any inspiration you have or we can take lead on the designing process.
3. Delivery of your NEW Floor plan. This floor plan will be most of everything your builder will need to give you an estimates on the fully completed project.
VISIOn
SIMPLE SOLUTIONS.
only: $1905
NEW CONSTRUCTION
1. We measure your existing space to get your existing floor plan.
2. A convenient phone or zoom call to fully understand your vision. You may bring any inspiration you have or we can take lead on the design process.
3. Delivery of your NEW Floor plan. This floor plan will be everything contractors need to give you estimates on the fully completed project.
Perfect for times you just need to see what it will look like before committing to do an overhaul.
1. Take photos of your home in the SketchHaus App (available on Android & Apple).
2. We understand your vision, all of your wants & needs through a convenient programming call.
3. We digitally create your vision. So you can see your homes potential curbside appeal before spending time and money.
FACELIFT
RENOVATIONS & Additions
New construction is the building or erecting of dwelling units, upon vacant lands or land specifically prepared to receive such structures.
Perfect for home renovations, additions, bump-outs and ADU’s.
The SketchHaus New Construction Bundle
The SketchHaus Facelift
MADE SIMPLE
NEW CONSTRUCTION
…AND JUST LIKE THAT,
Dreaming of home renovations and don’t know where to start? Looking to add a room or create more space? Before you start to research a contractor or builder, call SketchHaus Architects!
We are changing how homeowners approach home renovation projects, by partnering with you to develop architectural design and drawings for your project BEFORE you speak to a contractor or builder.
Call now to bring your home renovation and dreams to life with SketchHaus Architects.
Why should you call SketchHaus first?
You’ll save THOUSANDS of dollars avoiding the typical markup a contractor or builder charge on architectural drawings.
Builder/Contractors love when the homeowner has drawings in hands. It means you know what you want, and therefore your project will likely get bumped to the top of their list and completed quicker.
You’ll know what’s possible for your vision, without being limited by the contractors’ skills or materials.
And lastly, you’ll be able to get an estimate of what your project will cost.
At SketchHaus, we’ve simplified the architectural process of creating custom floor plan drawings &
additional documents to help you
economically get you to the starting point of your home renovation in a matter of days.
Featured in the media
Podcasts and Radio
OUR MEDIA PARTNER:
ASK ABOUT OUR A la Carte Services
How SketchHaus helps you:
Homeowners:
Work with a licensed Architect
3d scan of your home
Custom floor plans to take to a builder
Organize and prioritize your goals
Permit drawings and more
Professionals:
3d scans and current floor plans
Custom floor plans to design and build from
Permit drawings for renovations
A licensed Architect’s viewpoint and guidance
Bundled services from a trusted architect
Some of our regular clients include:
the GEORGIA ARCHITECT Insights Blog
What our clients are saying:
Let’s Work Together
We provide a service unlike any other architectural design firm you will encounter. Whether it is the sheer value of our offerings or competitive pricing, SketchHaus has proven to be the best partner in your home renovation , home addition, bump-out, new construction, or any other RESIDENTIAL ARCHITECTURE process across the country


























